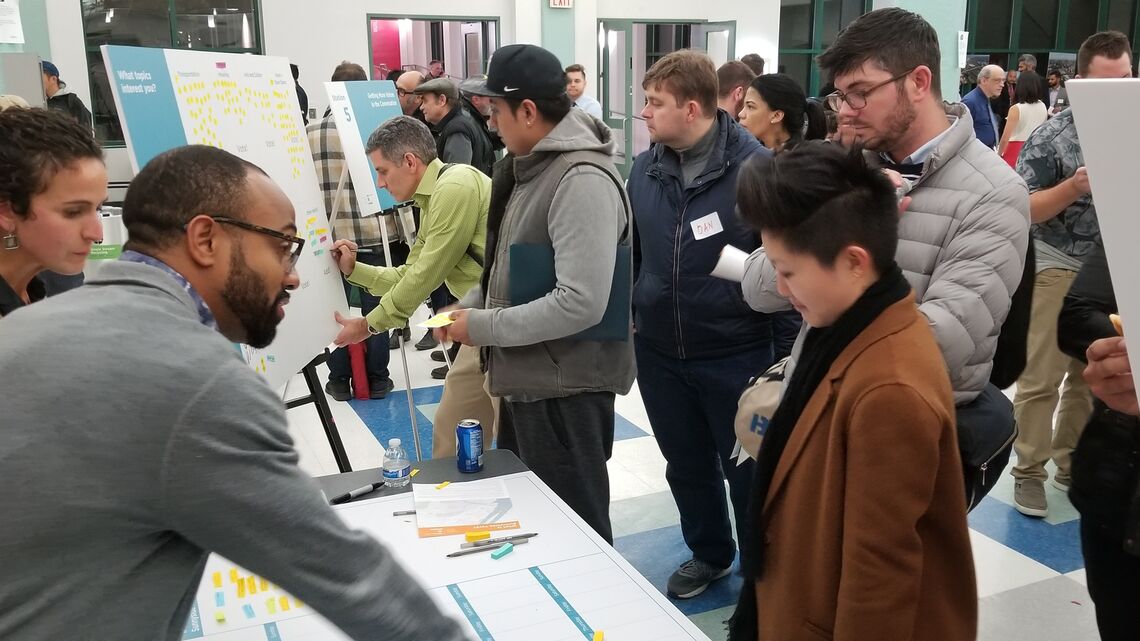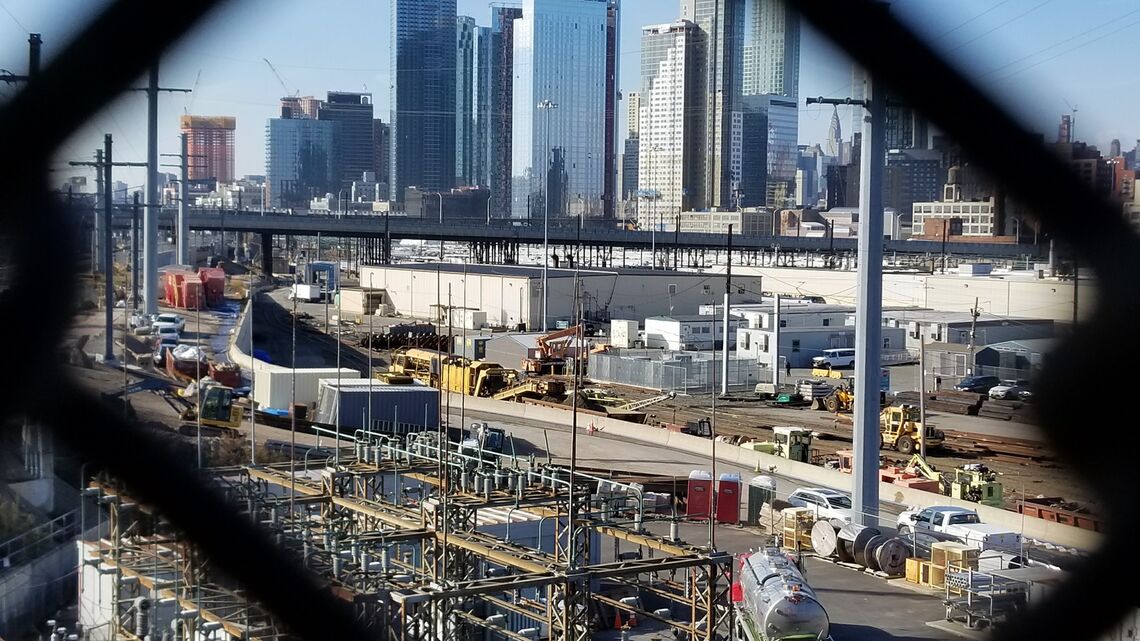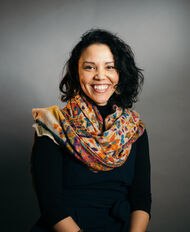Synposis
Covering 180-acres of land in Western Queens, Sunnyside Yard is the largest active railyard in the Northeast. NYC Economic Development Corporation (NYCEDC) and Amtrak embarked on a process of exploring an overbuild of Sunnyside Yard to allow for mixed-use development on the deck. Urbane was selected by NYCEDC and lead contractor Practice for Architecture and Urbanism (PAU) to lead Community Engagement efforts for the Sunnyside Yard Master Plan.
Over the course of the project, Urbane designed, executed, and codified a range of engagement efforts and their respective outcomes, including individual and group interviews with a variety of stakeholders; public meetings to educate and solicit feedback on the master planning process; community workshops; and broad outreach touchpoints in concert with NYCEDC.
Urbane planned and executed three public meetings with over 500 attendees cumulatively. Through informational content and activities, these meetings were designed to educate residents on the master planning process and solicit insights on a range of topics – from transportation planning and infrastructure needs, to crafting a guiding vision and deciding the look and feel of open space on the site.




